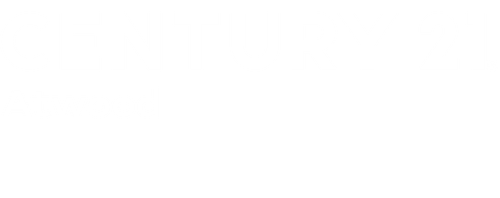


Listing Courtesy of: SOUTHERN MINNESOTA / Century 21 Atwood
2026 Valley View Drive North Mankato, MN 56003
Pending (3 Days)
$340,000
MLS #:
7037264
7037264
Taxes
$3,570(2025)
$3,570(2025)
Lot Size
0.29 acres
0.29 acres
Type
Single-Family Home
Single-Family Home
Year Built
1994
1994
Style
Sf Single Family
Sf Single Family
School District
Mankato #77
Mankato #77
County
Nicollet County
Nicollet County
Listed By
Candee Deichman, Century 21 Atwood
Source
SOUTHERN MINNESOTA
Last checked Apr 28 2025 at 7:45 PM GMT+0000
SOUTHERN MINNESOTA
Last checked Apr 28 2025 at 7:45 PM GMT+0000
Bathroom Details
- Full Bathrooms: 2
Interior Features
- Amenities: Ceiling Fans
- Amenities: Eat-In Kitchen
- Amenities: Garage Door Opener
- Amenities: Walk-In Closet
- Amenities: Combination Windows (L)
- Amenities: Double Pane Windows (L)
- Amenities: Smoke Alarms (L)
- Amenities: Co Detectors (L)
- Amenities: Window Coverings (L)
- Appliances: Dishwasher
- Appliances: Disposal
- Appliances: Dryer
- Appliances: Exhaust Fan/Hood
- Appliances: Microwave
- Appliances: Range/Stove
- Appliances: Refrigerator
- Appliances: Washer
Lot Information
- Landscaped
- Tree Coverage - Light
- Underground Utilities
Property Features
- Fireplace: None
Heating and Cooling
- Forced Air
- Central
Basement Information
- Basement Style: Full
- Basement Material: Concrete Block
- Basement Features: Daylight/Lookout Windows
- Basement Features: Egress Windows
- Basement Features: Finished
- Basement Features: Sump Pump
Exterior Features
- Vinyl
- Roof: Asphalt Shingles
Utility Information
- Sewer: City
- Fuel: Natural Gas
Garage
- Attached
Stories
- Bi-Level Split
Living Area
- 2,246 sqft
Location
Estimated Monthly Mortgage Payment
*Based on Fixed Interest Rate withe a 30 year term, principal and interest only
Listing price
Down payment
%
Interest rate
%Mortgage calculator estimates are provided by C21 Atwood and are intended for information use only. Your payments may be higher or lower and all loans are subject to credit approval.
Disclaimer: Copyright 2025 Realtors Association of Southern Minnesota. All rights reserved. This information is deemed reliable, but not guaranteed. The information being provided is for consumers’ personal, non-commercial use and may not be used for any purpose other than to identify prospective properties consumers may be interested in purchasing. Data last updated 4/28/25 12:45




Description